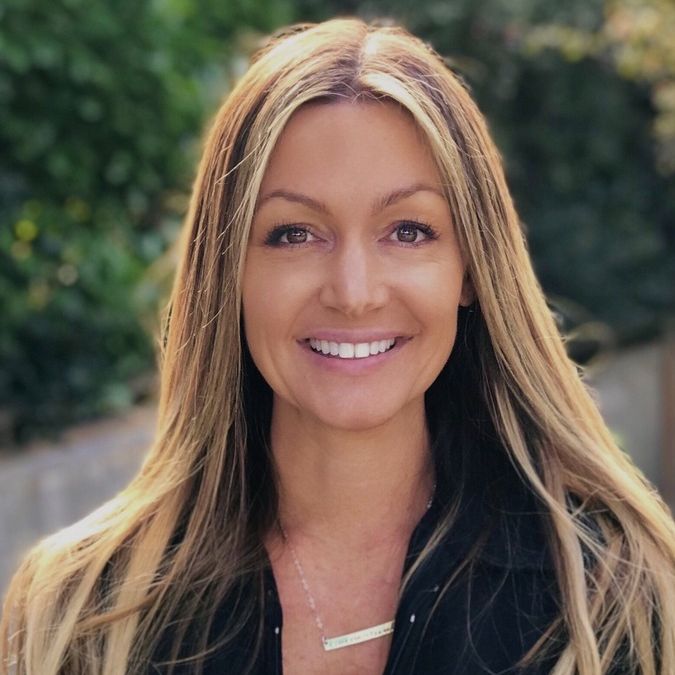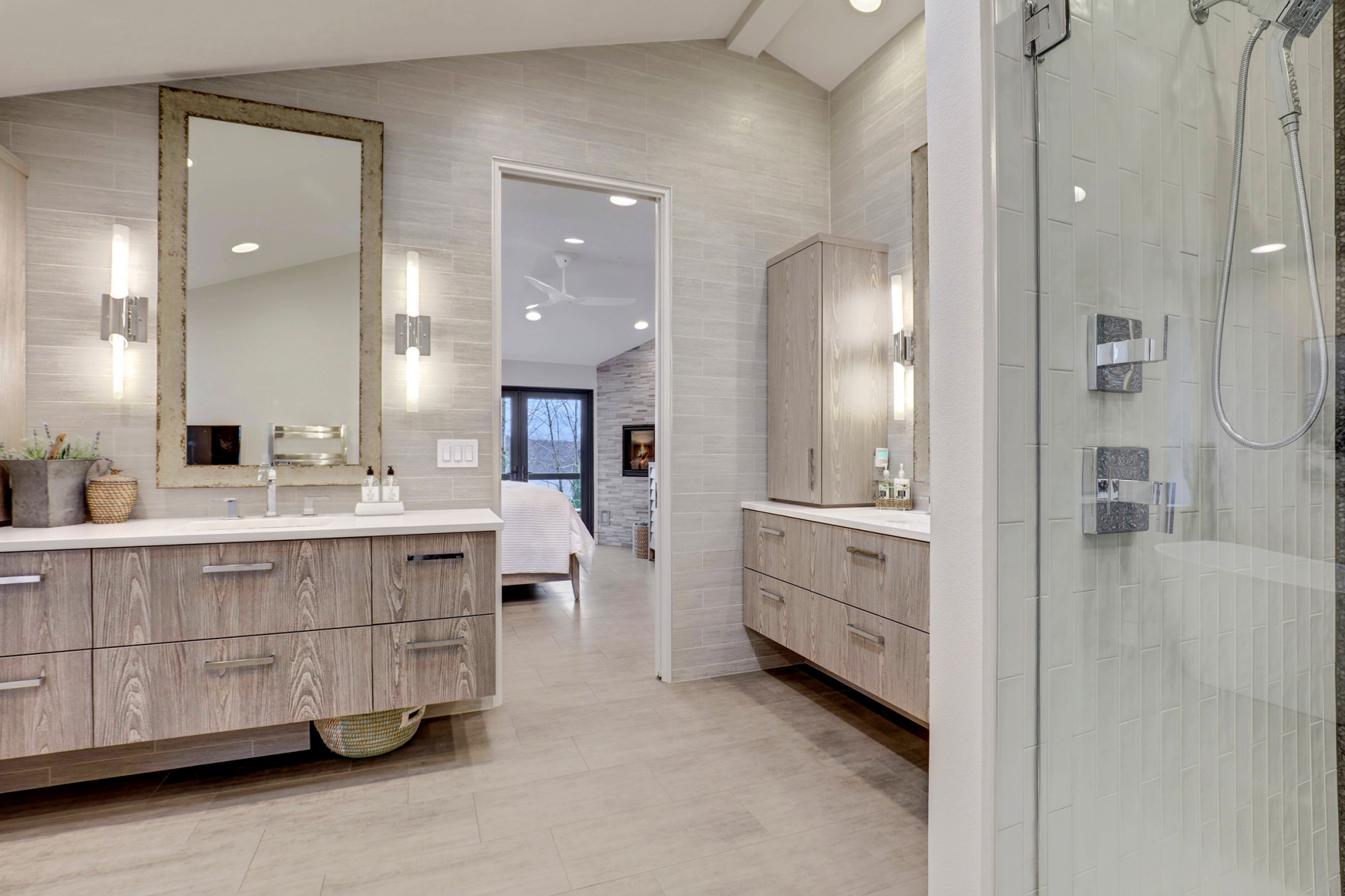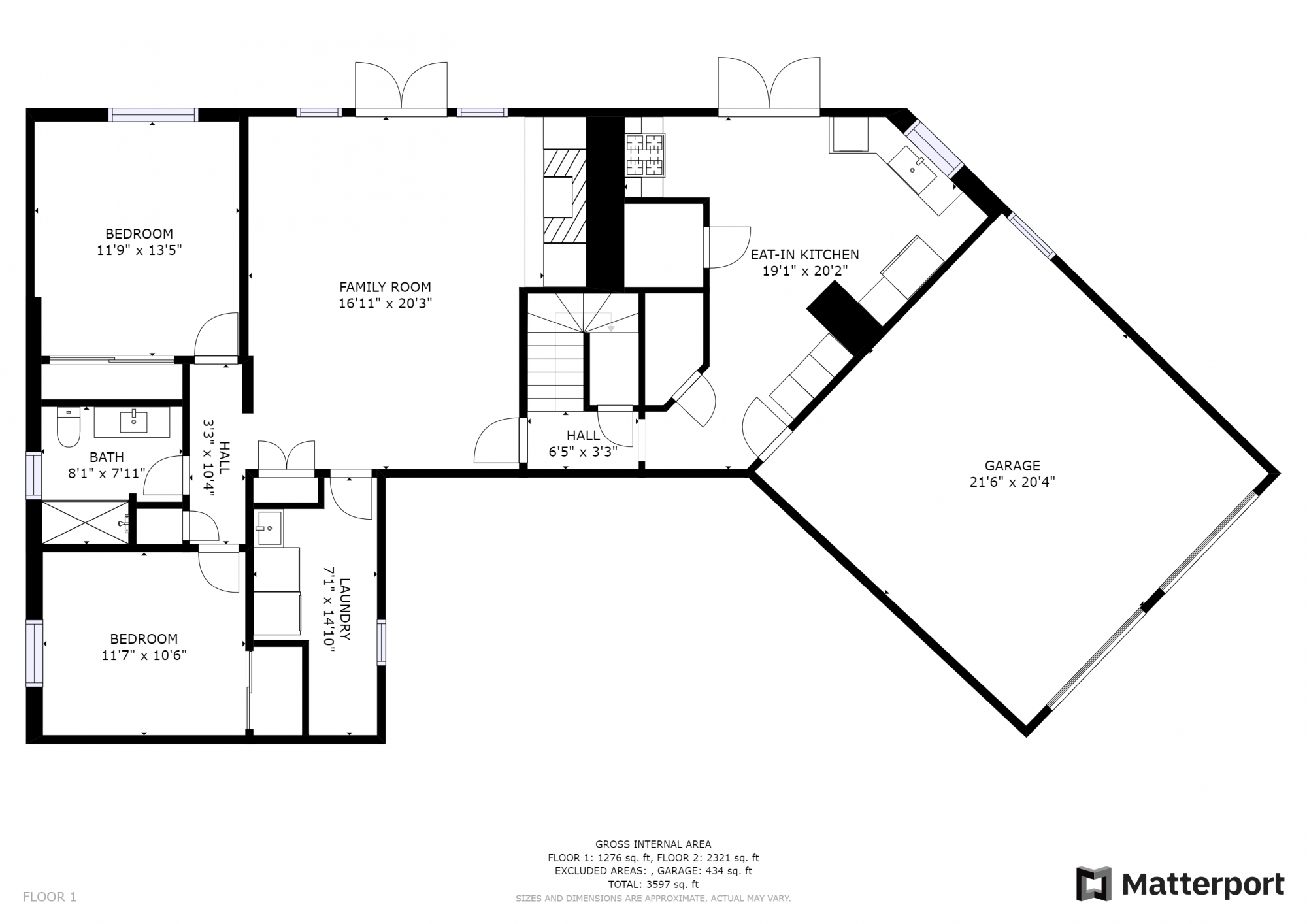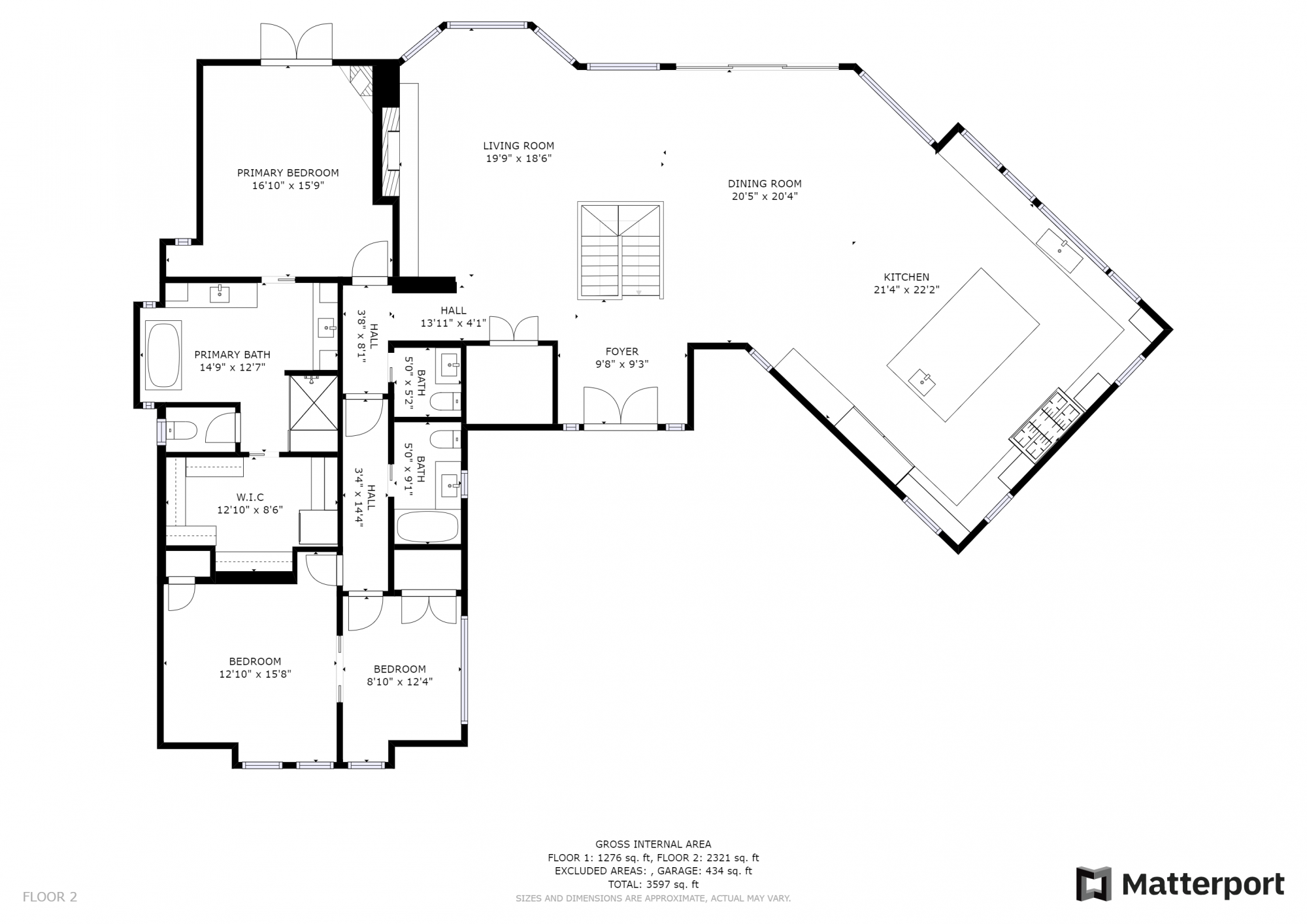1438 185th Avenue NE, Bellevue, WA 98008
MLS# 1895845 | Offered at $3,698,000
5 Bedrooms
3.25 Bathrooms
3,800 SF
Serenity in Tam O’Shanter
Welcome to Serenity! Bask in the splendor of the ever-changing Lake and Cascade views as you enter this custom Tam O’Shanter work of art. Stunning rock gardens, water sculptures, designer touches, and light-filled spaces embrace you in this modern oasis. Truly a masterpiece for only the most discerning buyer. Walls of windows frame the views and accentuate the architectural details including vaulted ceilings, stacked sliding doors, steel beams, large decks, and an expansive fireplace for cooler days. A chef’s kitchen with sleek contemporary lines and high-end finishes. Relax in the main floor spa-like primary suite with a private deck. A lower level that includes an additional complete living area with bedrooms, a family room, and a second kitchen opens to gorgeous patio space with a built-in gas firepit. Community lifestyle includes a private golf course, pool, clubhouse, tennis courts, and park. Excellent Bellevue Schools, great access to freeways, and an easy commute to Microsoft & Amazon, and other great companies. Come and find peace here.
Property Video
Floor Plan
Features
Extensive remodels and additions- Effective year built is 2017
Tam O’Shanter amenities include: Unlimited Golf, Pool, Tennis, Country Club with Restaurant
Customizable Luxor landscape lighting- can be changed to any color combination.
Water system feature with columns and waterfalls
12’ Stackable glass sliding glass doors from kitchen area to deck
Heating and Air Conditioning- can be controlled with Wi-Fi, heated floors throughout the main level
2nd full Kitchen with Wolf 6 burner stove top, Wolf oven, and warming drawer, Jenn Air refrigerator, and Thermador dishwasher
7’ Fireplace with custom Walnut/Steel Hearth and underneath lighting.
Spa Primary Suite- Walk-in Shower with a steam option, colored lighting options with Bluetooth/Radio
Expansive Gourmet Chef’s dream kitchen – View of Lake from walls of windows
60” Thermador Pro-Grande Steam Range, 6 burner/22” Grill/Steam Oven, Warming Drawer, 28” Oven/Custom Stainless Steel Hood, 2 additional Thermador Professional Series Built-in Ovens
6’ Integrated Subzero refrigerator/freezer
Private Guest Wing with full bath, shower and jetted tub
Surround sound throughout the home
Views of sunrise over Lake Sammamish from living areas on both levels



Coldwell Banker Bain | 7808 SE 28th St #128 | Mercer Island, WA 98040

















